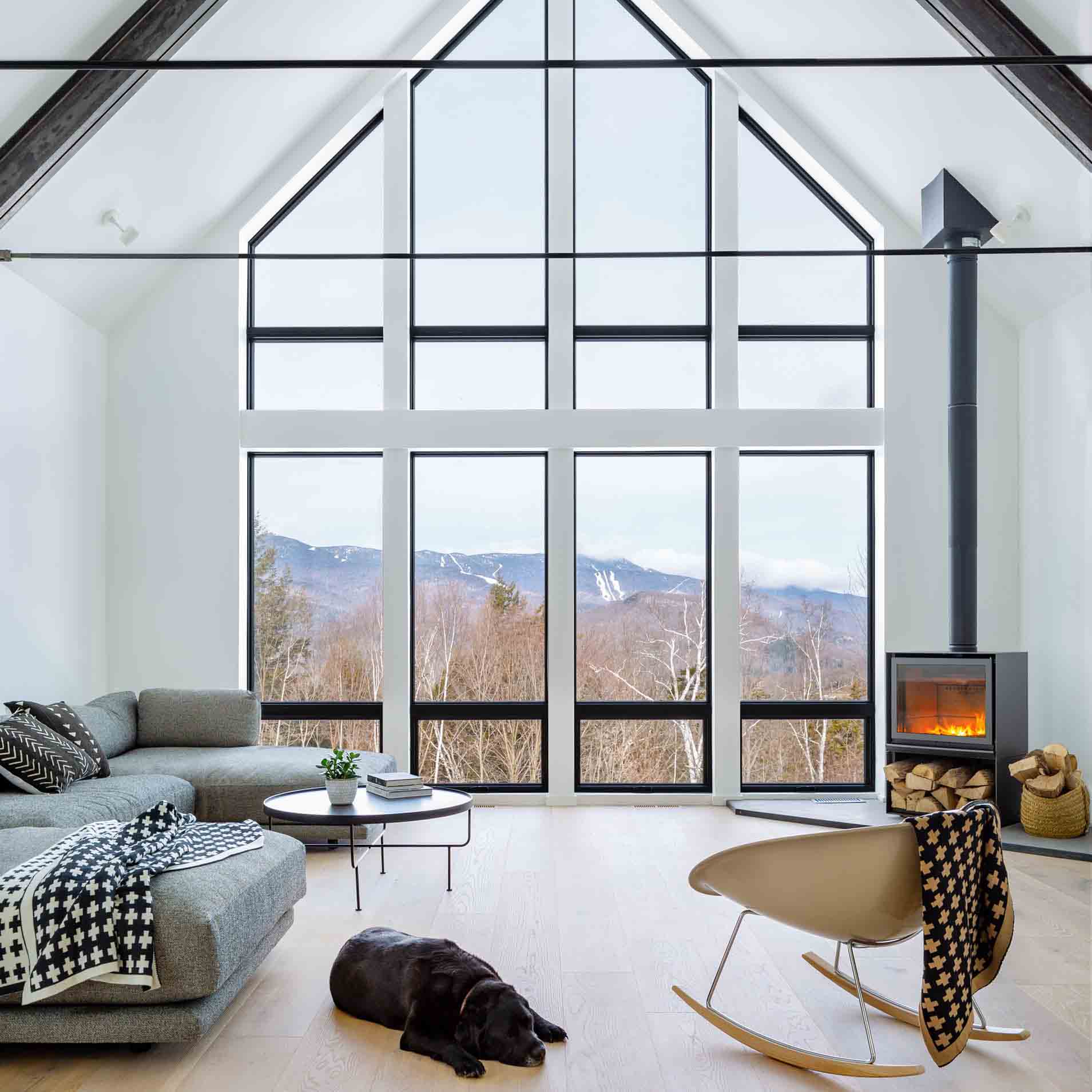The client purchased a wooded parcel of land and wanted to build a compact and energy efficient vacation home for their family. The sloping site offered great potential for views to the nearby mountains and ski areas, but the client was also looking to maintain the privacy and wooded character of the site. In addition, they had a desire to create an open space for outdoor recreation and introduce natural daylight throughout the home. They described their desired approach as a, “…balance between light and airy and the forestry feel.” Aesthetically, they sought to strike a similar balance between a modern, industrial, and minimal aesthetic, and a rustic and natural feel.


Carved into the hillside, the bedrooms are located on a lower level below the main living space, offering privacy while connecting to the site and view. Selective tree clearing provided an open space for outdoor activities and opened up mountain views. An open plan with expansive glass in the main living space takes advantage of the views and provides ample natural daylight. The building envelope features double-stud walls and a deep, vaulted truss rafter roof assembly, allowing the home to be heated with an air source heat pump powered by a grid-tied rooftop photovoltaic array. A modern woodstove provides a fireside ambiance and focal point for the room. The design emphasizes simplicity from the basic gable forms to the minimalist detailing and palate of materials. This simplicity allows the natural beauty of the site to shine.


The home is anticipated to be carbon-neutral.
Warren, VT
2020
2,200 sf
Anticipated near-net-zero
12 KW system installed on roof
0.05 cfm50/sf